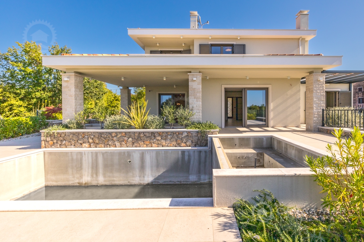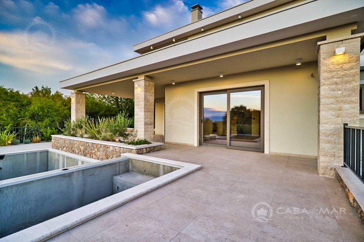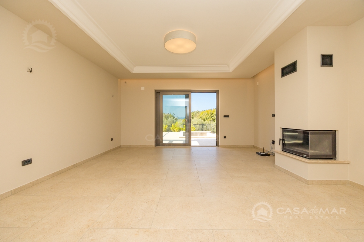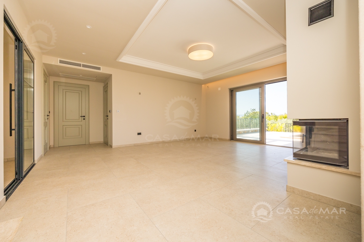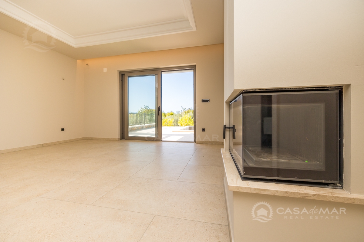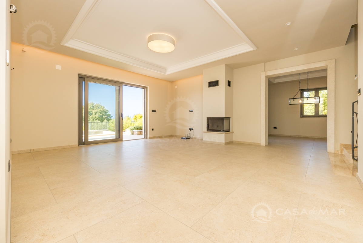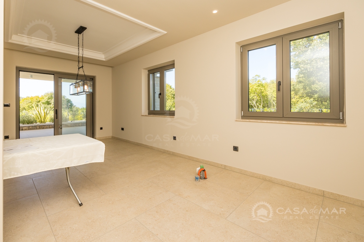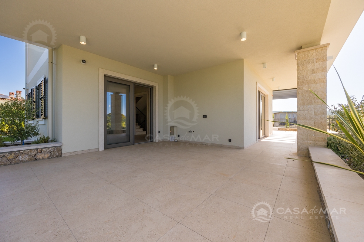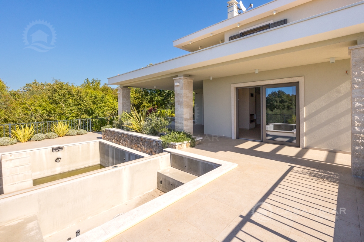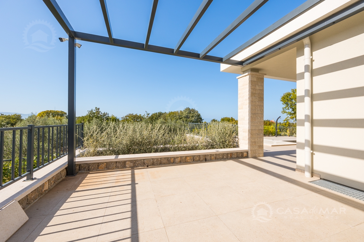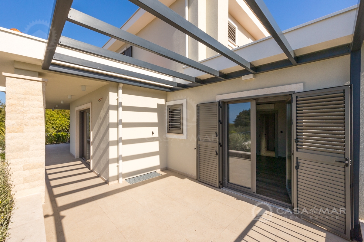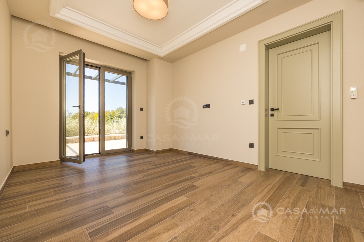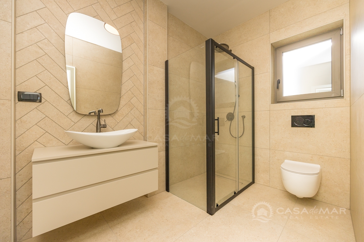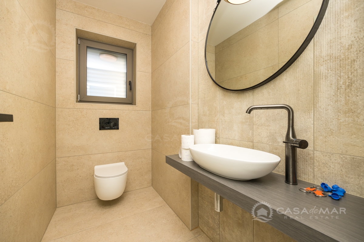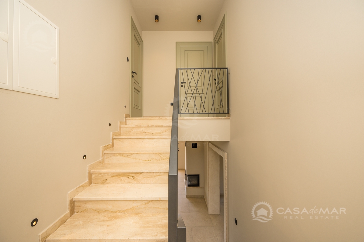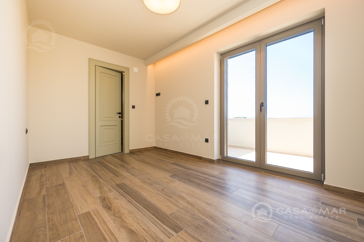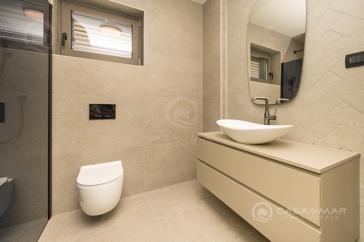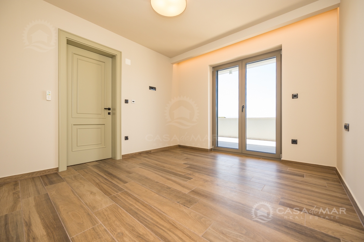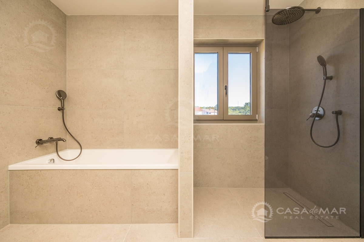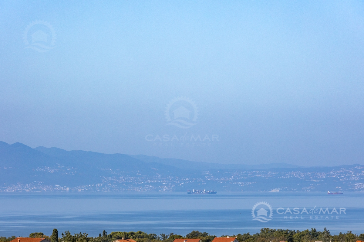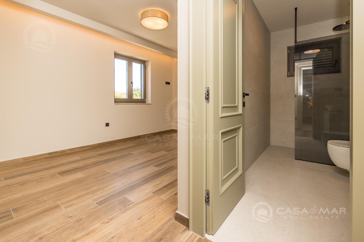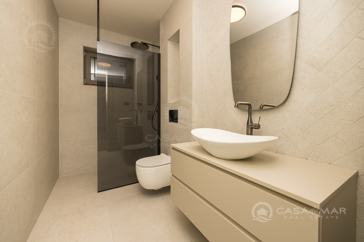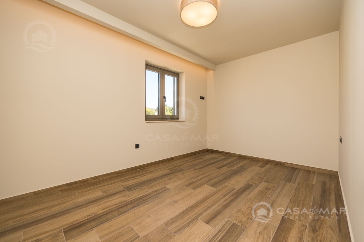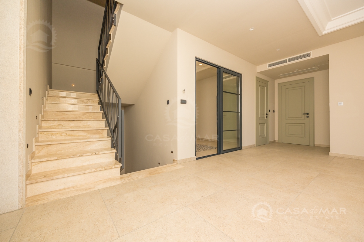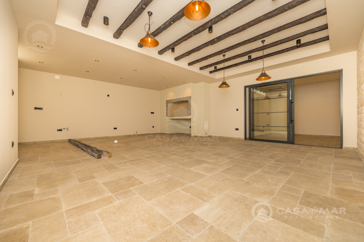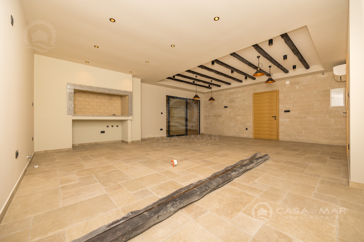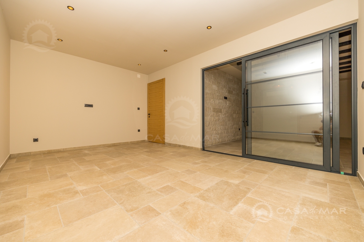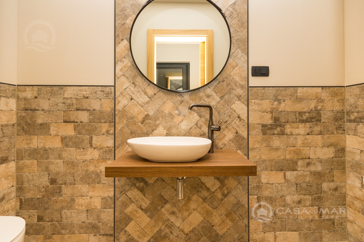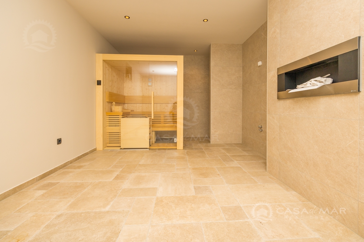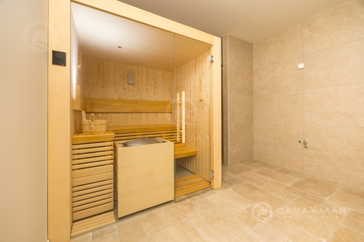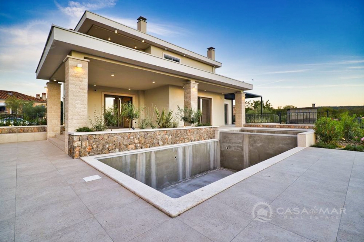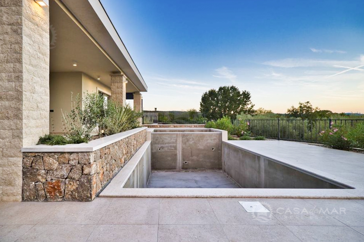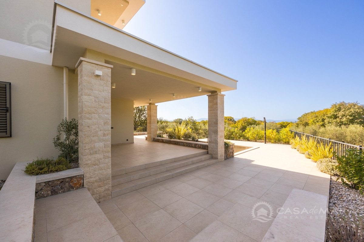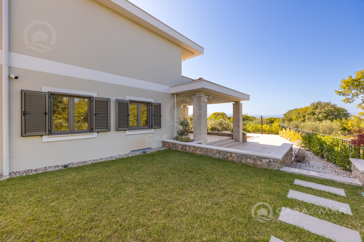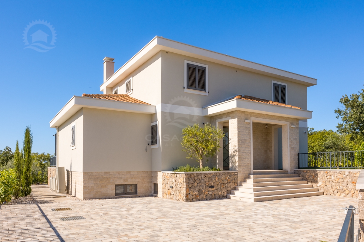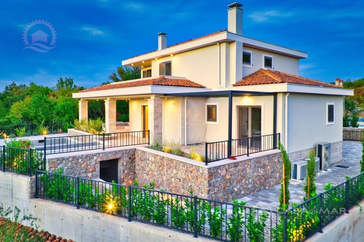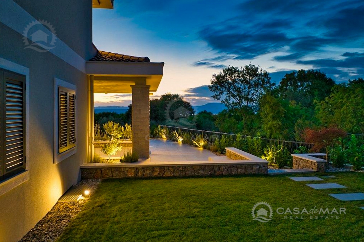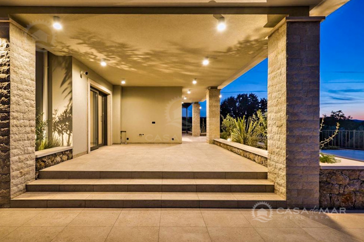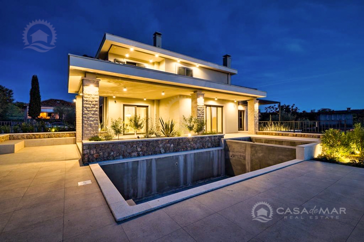Mediterranean villa in a quiet part of Malinska with a sea view
Mediterranean villa in a quiet part of Malinska with a sea view
- ID Code:
- SH8450
- Location:
- Malinska, Malinska-Dubašnica
- Realestate type:
- House
- Square size:
- 324 m2
- Plot square size:
- 686 m2
- Sea distance:
- 2000 m
- Sea view:
- Yes
- Price:
- 1.280.000€
INTERIOR CHARACTERISTICS
- Square size:
- 324 m2
- Plot square size:
- 686 m2
- Total floors:
- 2
- Living room:
- 1
- Kitchen:
- 1
- Dinning room:
- 1
- Bedrooms:
- 4
- Bathrooms:
- 4
- Toilets:
- 2
- Terrace:
- 1
- Storage room:
- 1
Exterior characteristics
- Arranged courtyard
- Parking spaces: 2
- Swimming pool
Technical characteristics
- Anti-theft door
- PVC carpentry
- Floor heating
- Air conditioning
Description
A beautiful Mediterranean-style villa with a living area of 324 m2 and a spacious garden of 686 m2, in a quiet part of Malinska.
The villa consists of a basement, ground floor and first floor.
In the basement there is a large space for socializing, a sauna, a gym, a toilet and an engine room.
On the ground floor there is an entrance hall, a living room with access to a spacious terrace, a kitchen, a dining room, a storage room, a bedroom with its own bathroom and a toilet.
The ground floor and the first floor are connected by an internal staircase.
On the first floor there are three bedrooms, each with its own bathroom. Two rooms have access to a shared terrace.
The spacious garden area of 686 m2 has a swimming pool, a large sun deck and a space for a summer kitchen.
There are also two parking spaces in the garden.
Property built with top quality materials and equipped with security doors, video surveillance, PVC joinery, underfloor heating and air conditioning in each bedroom.
SUMMARY:
-detached villa
-residential area: 324m2
- garden area 686m2
-4 bedrooms
-4 bathrooms
-2 toilets
-2 parking spaces
The villa consists of a basement, ground floor and first floor.
In the basement there is a large space for socializing, a sauna, a gym, a toilet and an engine room.
On the ground floor there is an entrance hall, a living room with access to a spacious terrace, a kitchen, a dining room, a storage room, a bedroom with its own bathroom and a toilet.
The ground floor and the first floor are connected by an internal staircase.
On the first floor there are three bedrooms, each with its own bathroom. Two rooms have access to a shared terrace.
The spacious garden area of 686 m2 has a swimming pool, a large sun deck and a space for a summer kitchen.
There are also two parking spaces in the garden.
Property built with top quality materials and equipped with security doors, video surveillance, PVC joinery, underfloor heating and air conditioning in each bedroom.
SUMMARY:
-detached villa
-residential area: 324m2
- garden area 686m2
-4 bedrooms
-4 bathrooms
-2 toilets
-2 parking spaces
Condition of the property
- Furnished: No
- Construction year: 2022
- New construction
Documentation
- Ownership certificate
- Usage permit
Nearby to
- Sea distance: 2000 m
- Quiet area
Send inquiry
If you want to call or send a message, we are available via:
Dear potential customers:
Viewing the property is possible only with the signing of the Brokerage Agreement, in order to protect the owner of the property from visits by unregistered persons, and in accordance with the Data Protection Act and the Traffic Brokerage Act real estate. In the case of real estate purchase, the agency brokerage fee for the buyer is 3% + VAT of the total agreed purchase price of the real estate.
At each viewing of the property, the potential buyer is required to complete the Mediation Agreement, which states:
- basic information about the property
- basic information about the potential customer
- basic information about the agency
- amount of agency commission
In the event that you have found a lower price elsewhere for one of the properties that we advertise, the same applies to us, provided that the seller has given that lower price and that it is not an arbitrary lowering of the price.
Disclaimer and other legal information are available here.
Viewing the property is possible only with the signing of the Brokerage Agreement, in order to protect the owner of the property from visits by unregistered persons, and in accordance with the Data Protection Act and the Traffic Brokerage Act real estate. In the case of real estate purchase, the agency brokerage fee for the buyer is 3% + VAT of the total agreed purchase price of the real estate.
At each viewing of the property, the potential buyer is required to complete the Mediation Agreement, which states:
- basic information about the property
- basic information about the potential customer
- basic information about the agency
- amount of agency commission
In the event that you have found a lower price elsewhere for one of the properties that we advertise, the same applies to us, provided that the seller has given that lower price and that it is not an arbitrary lowering of the price.
Disclaimer and other legal information are available here.
Copyright © 2024. CASA DE MAR, All rights reserved
This website uses cookies and similar technologies to give you the very best user experience, including to personalise advertising and content. By clicking 'Accept', you accept all cookies.


